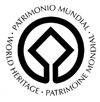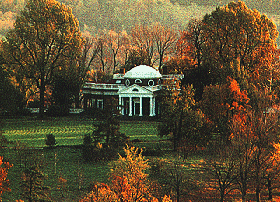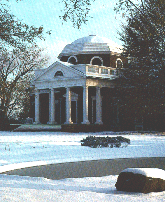



Thomas Jefferson gave form to the nascent United States by his writings, his service to the country and more literally his architecture. Between 1784-1809 he designed, built and then remodeled his home, Monticello, perched atop a hill in the Piedmont of Virginia. A low, red-brick structure with a white dome and doric portico, it served as a laboratory for his ideas and reflected his interest in the neo-classical style, an architectural movement that he learned about during his years as American Ambassador in Paris. In 1819 Thomas Jefferson founded the University of Virginia to provide educational opportunity for all. His design for the campus included a central domed Rotunda, which served as the library with classrooms, and two rows of Pavillions containing student rooms and faculty lodgings on either side of the "Lawn." He modeled his buildings on the Roman republic. Thomas Jefferson was a man of creative genius whose writings and architecture embody ideals of universal freedom, self-determination and sel-fulfillment that continue to inspire humanity. (Inscribed in 1987)

The Jeffersonian Precinct of the University of Virginia covers a plot of land measuring 28 acres. The complex is situated on an elevated site, with a gentle slope running down toward the south. The original plan for the University consists of a U-shaped configuration of buildings, with the L-shaped Rotunda placed at the northernmost part of the curve. Rows of five pavilions with connecting dormitory rooms run along the east and west sides of the central Lawn and terminate at the foot of the Rotunda. Paralleling the two inner ranges are rows of outer ranges of dormitory rooms and eating facilities. The ground between the inner and outer ranges are devoted to gardens bounded by serpentine walls.
The Rotunda measures 78' wide and is designed of pure geometric shapes with dimensions one-half those of the Pantheon. The height of the dome is determined by the diameter of the plan. The circle of the Rotunda is placed tangent to the floor of the basement in order to differentiate its height from that of the Pantheon. From the Lawn, the Rotunda is entered through a portico made up of six Corinthian columns supporting a triangular pediment. The portico extends out from the building by four rows of Corinthian columns. The drum of the Rotunda is constructed of red brick and white wood trim. The dome is built of tile, roofed in tin plate, and surfaced internally with plaster. The width of the Rotunda walls is 2'8".
The ten pavilions are numbered I to X, with the odd numbers on the west and the even numbers on the east. They represent the ten original separate schools, each with classrooms, professors' living quarters, and single story dormitories. The ten pavilions are connected by a continuous loggia which offers shelter from the weather and screens the utilitarian dormitories from view. Each of the pavilions is designed with elements drawn from classical models as published by Palladio, Fréart de Chambray, and Charles Errard. Each of the pavilions is different, thereby offering a separate lesson in classical orders and architecture. For example, Pavilion VIII provides an example of the Corinthian architectural order of the Diocletian Baths as interpreted in Chambray's pattern book.
The widths of the pavilions of the inner ranges facing onto the Lawn vary from 38 feet (Pavilion II) to 46 feet (Pavilions I and V). In order to create an illusion of distance along the ranges, the pavilions nearer the Rotunda are sited closer to each other than those farther from the Rotunda. For example, Pavilion II, near the foot of the Rotunda, is 64' from Pavilion IV, whereas Pavilion VIII is 117' from Pavilion X. The length of the gardens in between the inner and outer ranges to the east side of the Lawn is 174'. The length of the gardens in between the inner and outer ranges on the west side is 152'. The difference between the length of the gardens is compensated for by the width of the buildings of the outer ranges, which vary from 38' to 44' on the east side to 52' to 61' on the west side.
Three stories were built into the Rotunda. The first two stories consist of oval rooms. A dome room is located at the third story.
Lined with rows of trees, the Lawn measures 740' in length and 192' in width. The Lawn is terraced in gradual steps from the north to the south. The tree plantings are not original and efforts are underway to determine and reinstate the original design concept. The Jeffersonian Precinct is separated from the rest of the University by roads on the west, north, and east sides and by a wide walkway on the south side.
The full-text world heritage nomination form for these sites can now be accessed on-line.
Last Modified: Fri, Sep 11 1998 04:25:54 pm EDT